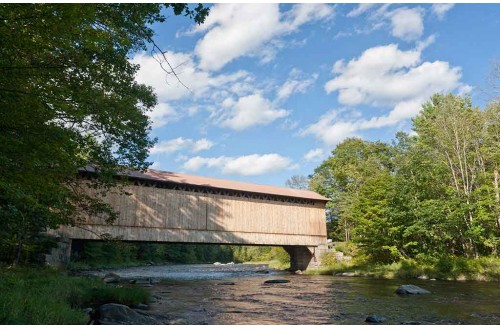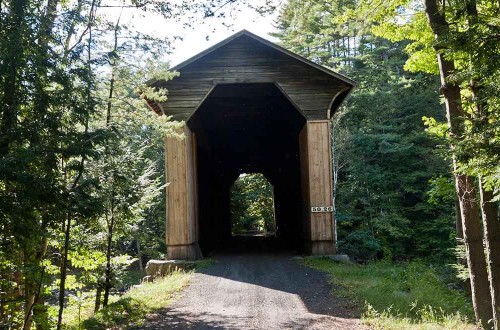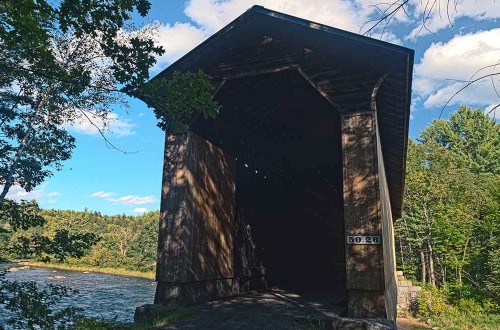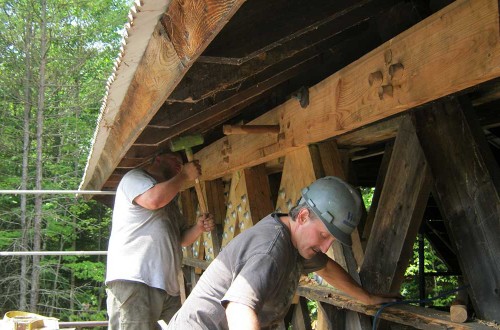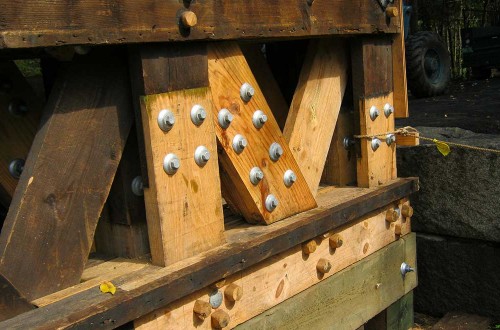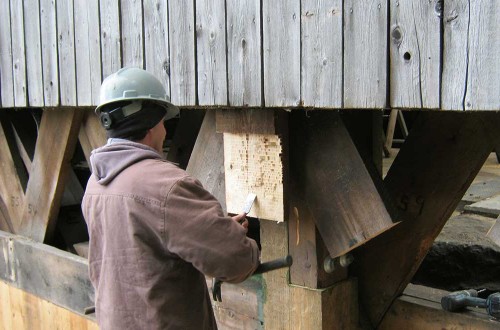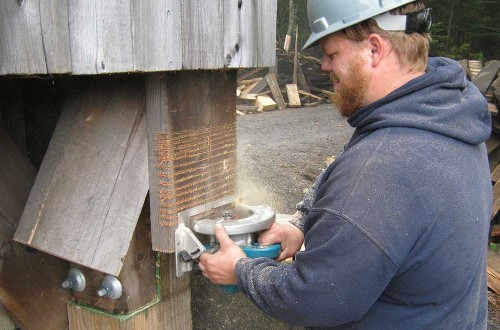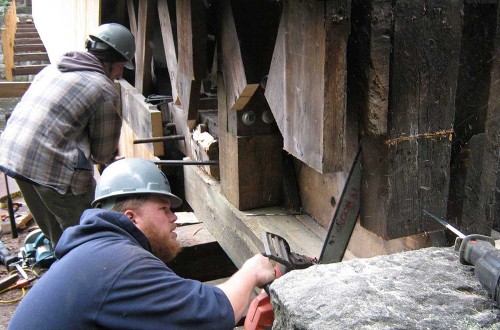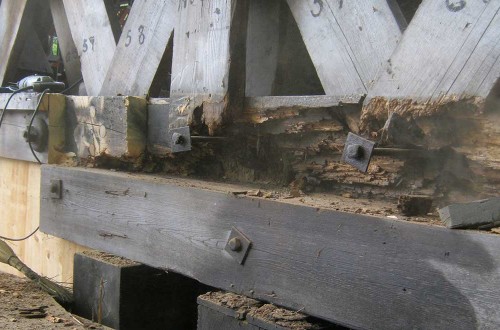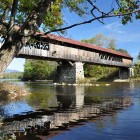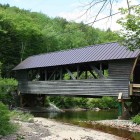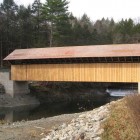Newport, New Hampshire
Selected by the New Hampshire Division of Historic Resources (NHDHR) to provide consulting services for the historic preservation and rehabilitation of a 124-ft-long, single span truss covered bridge constructed in 1906. The timber trusses (Town Lattice) are augmented with 58-inch-deep, nail-laminated timber arches, which are integral with the chords and web members of the trusses. Project included a Section 106 historical clearance. Design of preservation measures and repairs included:
Installation of a dry sprinkler system
Installation of a linear heat detection system, power, and control
Telemetering of the heat detection system
Application of intumescent paint
Application of fire retardant
Installation of a dry hydrant for a water source
Structural repairs to deteriorated truss members and webs
Repair/replacement of timber bearings, repair of runner planks
Replacement of deteriorated (rotted) siding and timber deck
Application of insecticide at abutments
Principles of the Secretary of the Interior’s Standards for Rehabilitation and the Burlington Charter were applied to all phases of the work.
