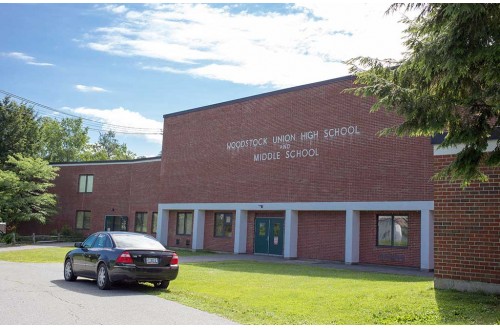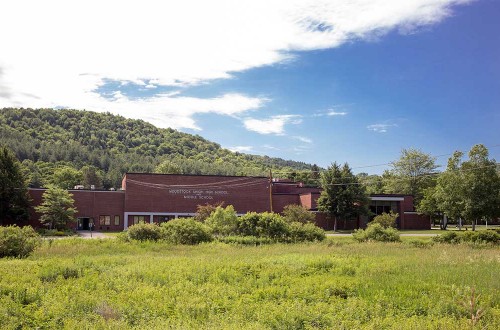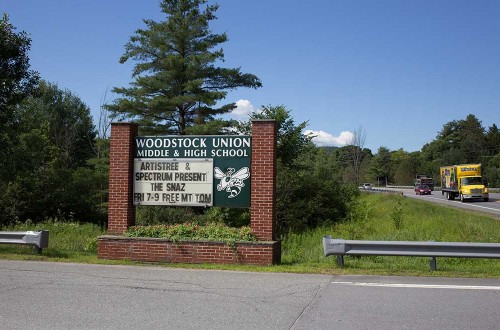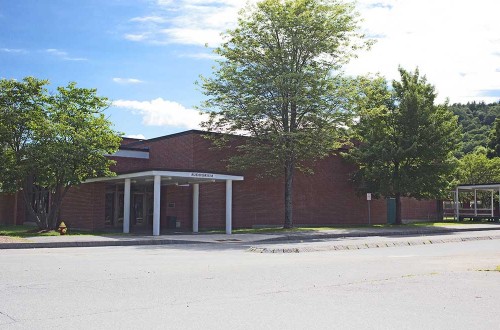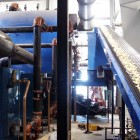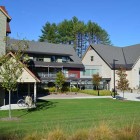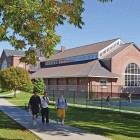Woodstock, Vermont
Mechanical, electrical, and structural engineering and construction administration services for upgrades to two facilities totaling 144,000 sf. Assessment of HVAC systems, code compliance, and mechanical design included:
Replacement of noisy air-handling unit
Increased heating capacity for library
New ventilation system for auditorium stage area
Capacity analysis of unit ventilators and hot water heating piping
New make-up air system for kitchen exhaust
Electrical engineering included assessment of existing electrical infrastructure to support new mechanical systems. Provided electrical power floor plans and panel board schedules. Replaced 1957 era panel boards in existing electrical room and six 1957 era disconnects and associated panel boards. Added secondary protection at three 37.5 kVA transformers.
Structural engineering included evaluation of existing system capacity local to new HVAC equipment and design of miscellaneous framing required for support.
