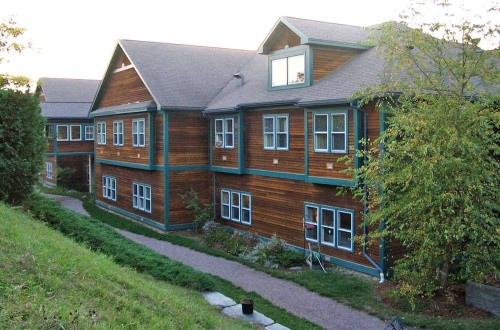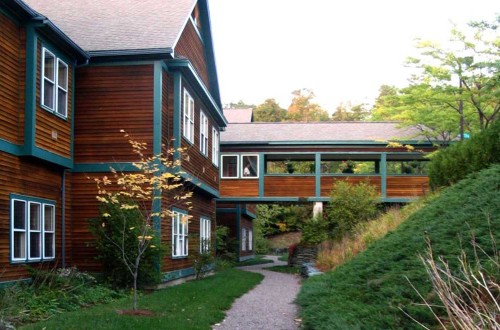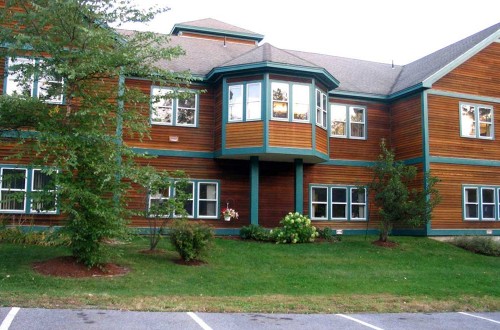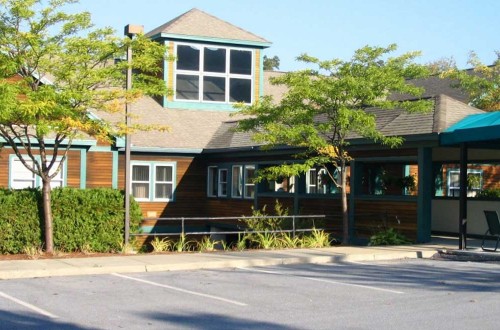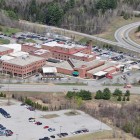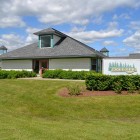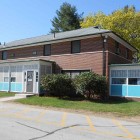Shelburne, Vermont
Mechanical and electrical design for a 17,000-sf addition, containing 18 skilled nursing beds, nurses stations, activities center, support areas, dining room and pantry, and 10,000-sf of unoccupied space for future expansion, storage, and mechanical rooms. The project included mechanical and electrical design for 37 new residential cottages, which are grouped into 5 single and 16 duplex units, with a basement option.
D&K engineers provided MEP design services for renovations to the existing community center, which included a cafeteria expansion, kitchen renovations, and resident activity area modifications. Designed new cooling/heating system for 12 existing resident rooms served by the eight geothermal wells that will be displaced by the expansion.
Mechanical services include heating/cooling calculations, heating/cooling system design, hydronic piping, fan coil unit ductwork, plumbing design, sprinkler system performance specifications, equipment selection review, and construction phase services.
Electrical services include electrical load and capacity calculations, equipment sizing, complete lighting and power circuit design, emergency power generation design, fire alarm system design, power and lighting design for the new cottages, site lighting and power distribution, distribution grid one-line diagram, utilities coordination, lighting specifications review, and construction phase services.

