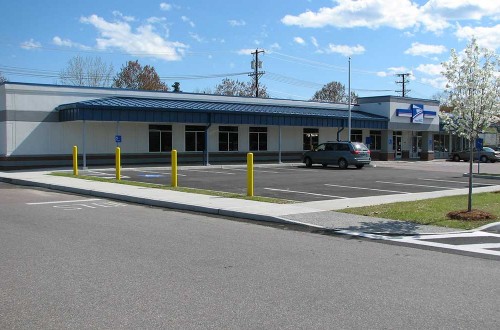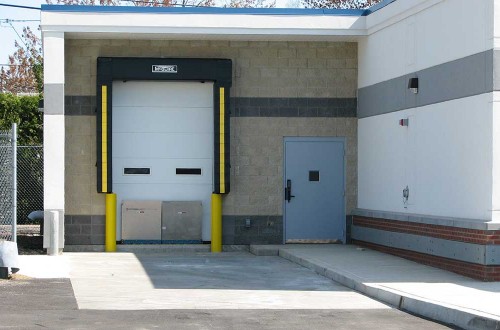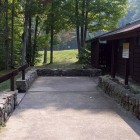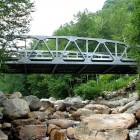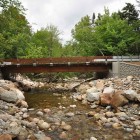North Burlington, Vermont
As the prime consultant for multiple retainer contracts with the USPS over a twenty-year period, D&K provided professional services for repairs, alterations, and new construction for USPS facilities through the northeast. For the North Burlington USPS facility, DuBois & King led an A/E team to adapt an existing 7,800-sf leased retail site into a post office facility. The project was developed and designed in accordance with USPS Design Standards using the SSBD documentation program. A new 560-sf dock and public entry feature was added. The structure and roof of the existing building was retained while the building envelope was replaced. Value engineering was an integral part of the design process and the D&K team’s USPS experience allowed the project to meet the building owner’s requirements, as well as the cost objectives of the USPS.
The mechanical design included two packaged roof top units with electric cooling and gas fired heat for the post office work space and one roof top unit for the customer area. Performed detailed heating/cooling/ventilating load calculations and heat transmission values of the exterior envelope; HVAC zoning of respective areas and select equipment; the layout of the equipment room; design of duct distribution, diffusers, and routing of branch piping; and physical plant equipment selection.
Designed site improvements and higher roof structure. Performed structural analysis to confirm existing structural members/systems capability for new loading conditions. Structural design of additions to existing building included canopies over walking area and enclosed loading dock.

