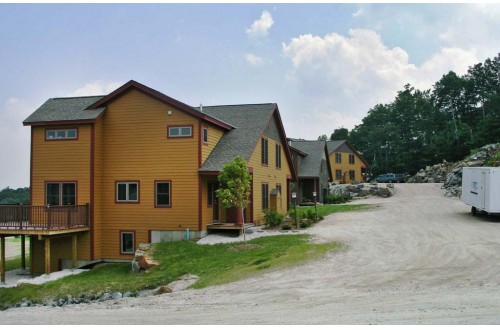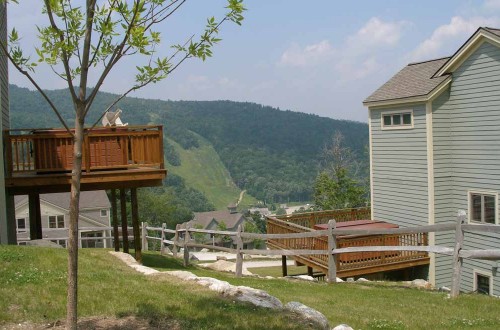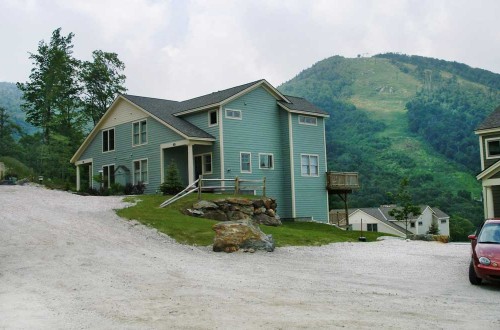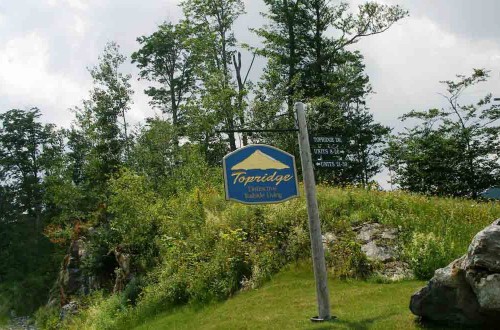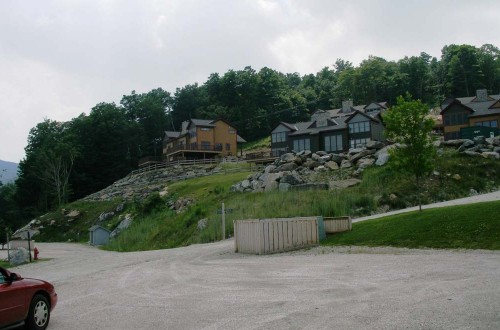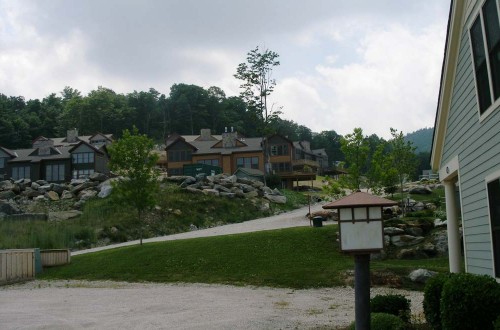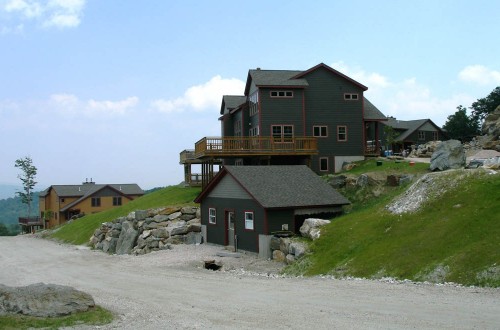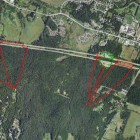Killington, Vermont
Civil/site design for Top Ridge development, an existing development of single-family and duplex-style homes. Permit application and Erosion Prevention and Sediment Control (EPSC) Plan for the construction of Units #30, 31 & 34 – 39. Project involves site work for an existing duplex construction of eight duplex style buildings near upper end of Glissade Drive, each with an approximate footprint of 2,025 square feet and a small parking area. Two driveways (approximately 450 and 300 feet long) provide access from Glissade Drive to the parking areas in front of the units. Additional construction activities include realignment of upper portion of Glissade Drive, installation of water & sewer utilities, side slope grading, retaining walls, driveway culverts, an overflow parking area, and stone-lined ditches.
Construction services for stormwater basins and associated inlet and outlet channels, as part of the overall project’s stormwater management plan and were constructed during the summer per an agreement with the ANR Stormwater section.
