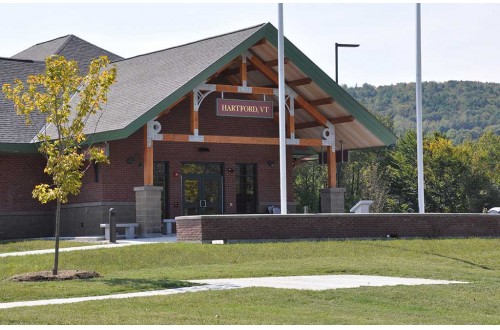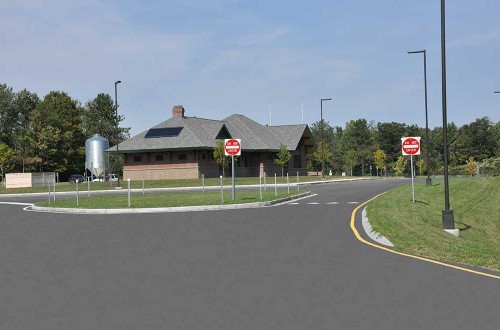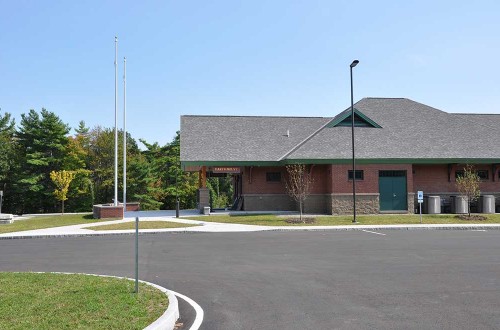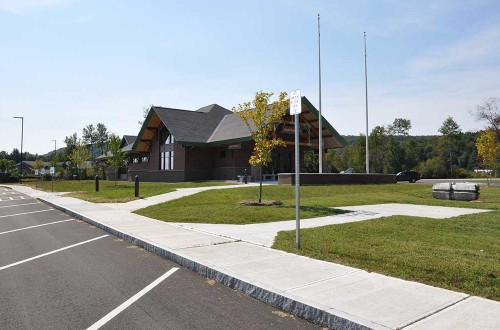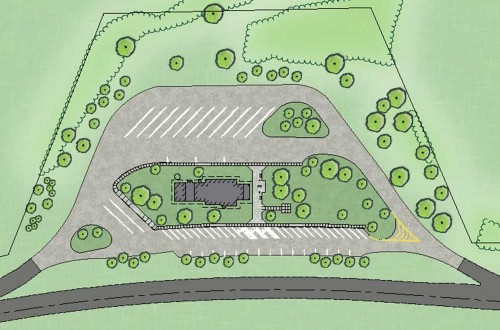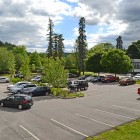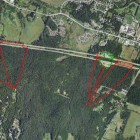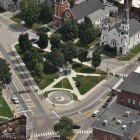Hartford, Vermont
Design and plan preparation for permitting and construction of site improvements and expansion of the 6-acre, 5,000-sf Interstate 91 south rest area. Development of plans included preparation of base maps; preparation of environmental and topographic data; design of geometric layout of ramps; pedestrian, bus, van, and car traffic flows and parking; walkways; site grading to address drainage; handicap accessibility; building entries; design of new parking areas and utilities; Federal and State permitting; and construction cost estimating.
Coordinated closely with several agencies to ensure that the operational concerns of all users would be addressed. Since the expanded facility would be used for truck inspections, the site layout was designed to allow segregation of trucks from other rest area users. Enlarged entry ramps were also provided to allow safe queuing of vehicles to be inspected. Landscaping design emphasized preserving existing vegetation.
