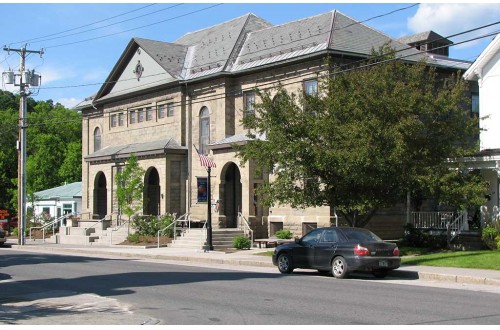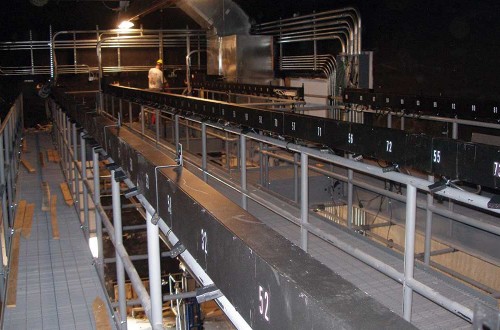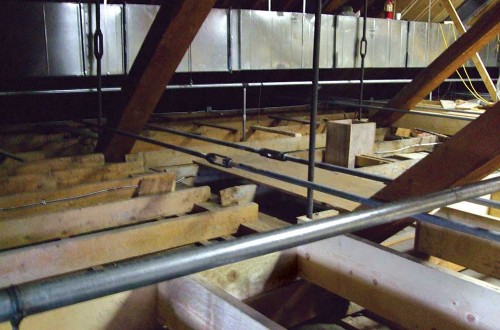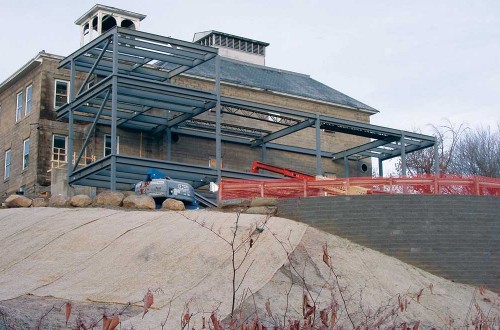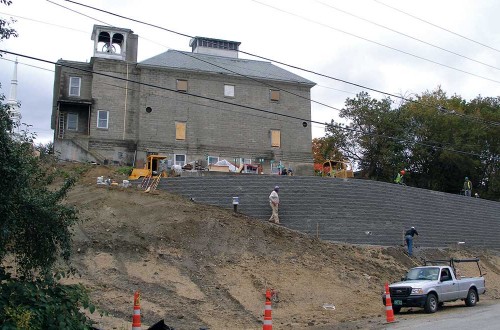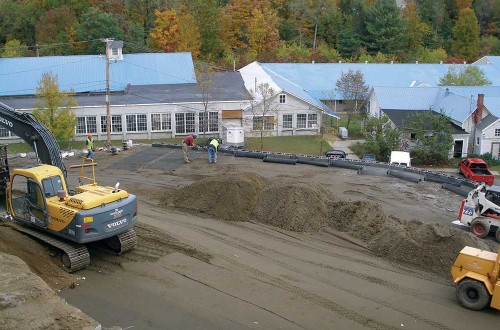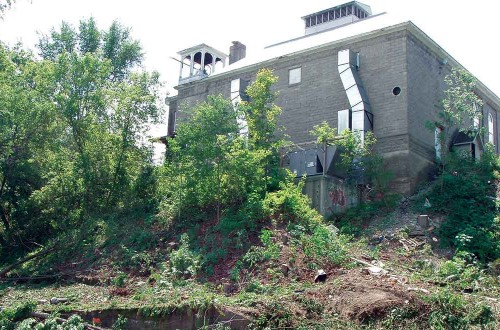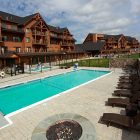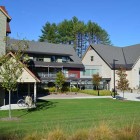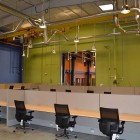Randolph, Vermont
Multidiscipline design services for renovation and expansion to the historic Chandler Music Hall. Constructed in 1907, the proposed addition and improvements required the evaluation of structural, mechanical/plumbing, and electrical systems. The project was developed in a phased approach to allow for fundraising.
Reviewed existing mechanical and electrical system capacity to support new loads from building addition. MEP work included improvement and expansion of the HVAC systems, plumbing upgrades and expansion, and acoustical measures. Evaluated entire building envelope for load calculations and insulation improvements. Modified heating zones from 3 to 9 zones. Upgraded controls providing programming for additional zones. Designed new air handling distribution system to serve new building addition areas and evaluated capacity of new air conditioning system to provide treatment for hall seating area. The electrical and safety system upgrades included lighting, switching, controls, and a new 800AMP service for the sound stage.
